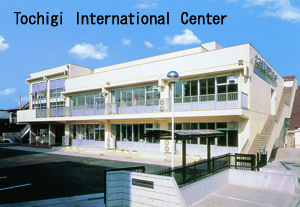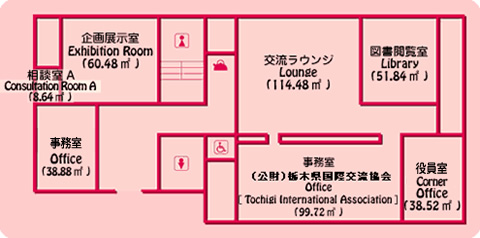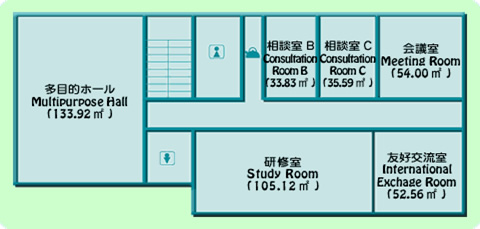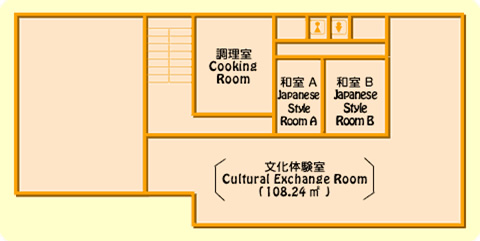Facility Guide

〔Facility guide (Application form for booking)〕
1F
| Office | 38.88m2 |
| Consultation Room A (Private room) | 8.64m2 |
| Exhibition Room | 60.48m2 |
| Lounge | 114.48m2 |
| Library | 51.84m2 |
| Office (Tochigi International Association) | 99.72m2 |
| Corner Office | 38.52m2 |

2F
| International Exchange Room | 52.56m2 |
| Study Room (54 capacity) | 105.12m2 |
| Multipurpose Hall (84 capacity) | 133.92m2 |
| Consultation Room B (18 capacity) | 33.83m2 |
| Consultation Room C (18 capacity) | 35.59m2 |
| Meeting Room (36 capacity) | 54.00m2 |

3F
| [Cultural Exchange Room] Japanese Style Room A・B, Cooking Room | 108.24m2 |


